Townhouse renovation 1977
Project Info
Client:
No 5 RoadLocation:
RichmondValue:
Contact usFor this townhouse renovation, asbestos testing was conducted. Abatement was completed to safely remove the asbestos.
Plumbing and electrical were updated to ensure safety from potential water and fire damage.
Original ceilings were popcorn. Ceilings were smoothed and ceiling pot lights were installed. All the walls throughout the entire house were repainted.
All flooring was replaced in the entire house. Main floor now has French white engineered wide plank flooring and the stairs and upstairs have all new plush carpet.
Kitchen was designed to increase storage and shelving was installed in corner to give a more open and airy feel to the kitchen. An L-shaped seating area was designed to accommodate a small space and to increase storage.
Custom designed fireplace with an electrical fireplace was installed where the previous fireplace had been.
Both bathrooms were fully renovated with new vanities, tub, glass shelving in shower, mirror, toilets and tile flooring.
Custom designed laundry closet included increasing storage by installing a new stacked washer/dryer.
All baseboards were removed and replaced.
Handrails, doors and closet doors were repainted. New hardware was installed on all doors.
All window coverings were replaced with white faux wood blinds.
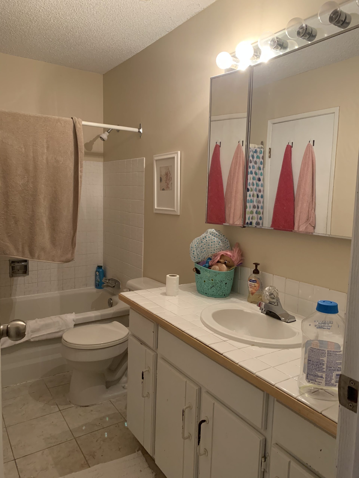
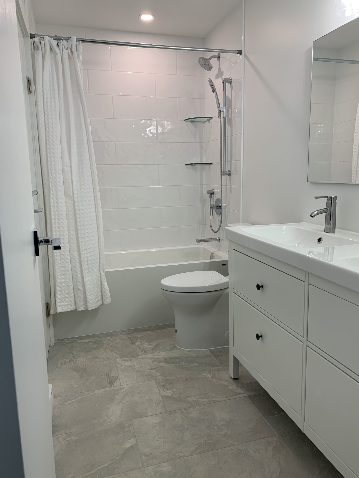
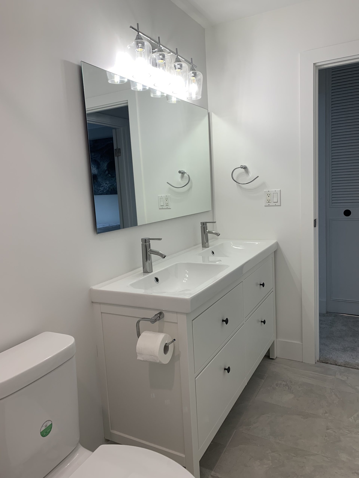
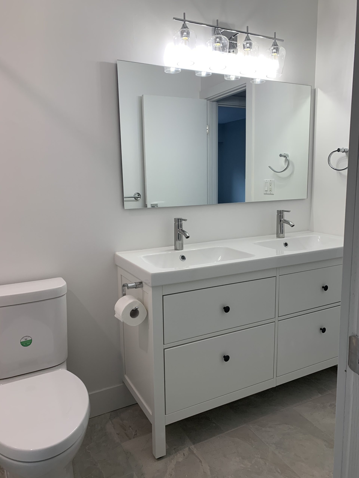
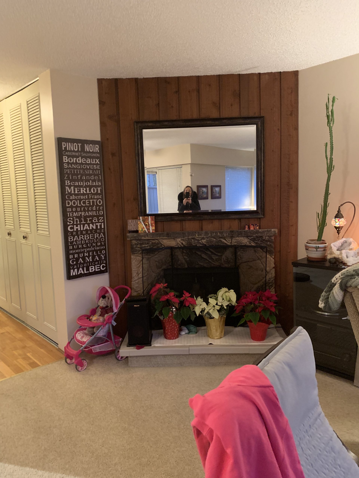
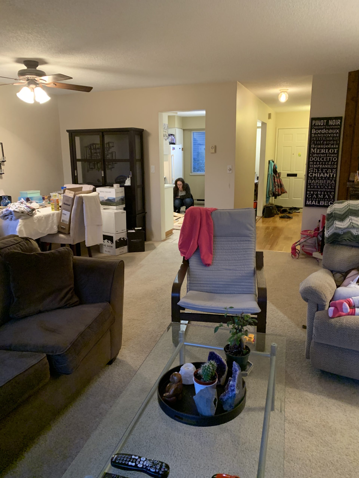
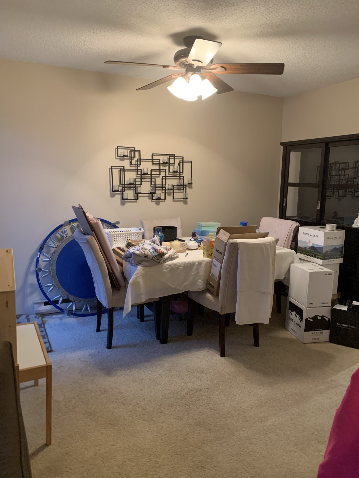
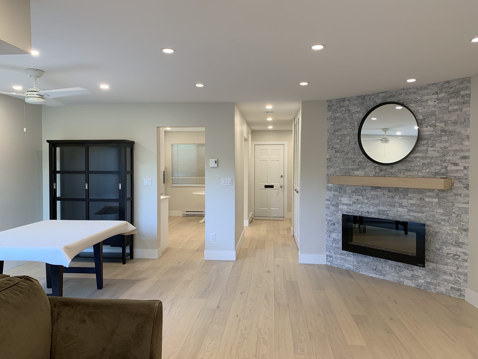
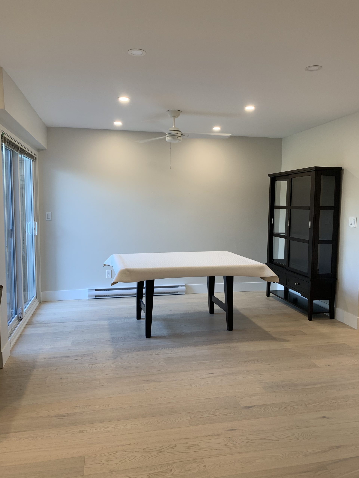
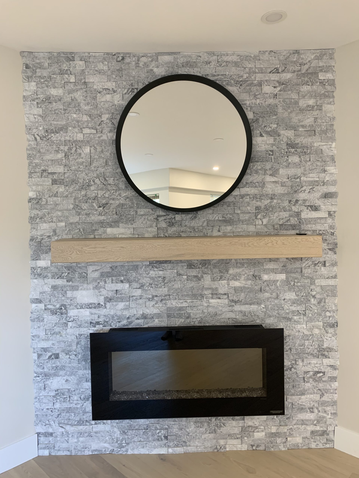
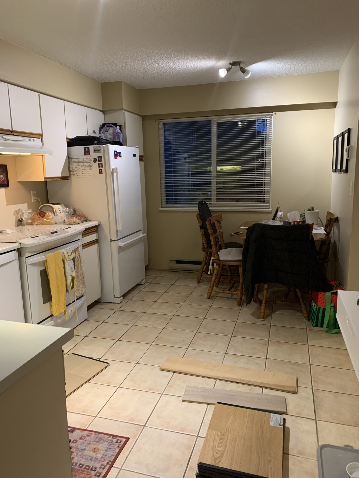
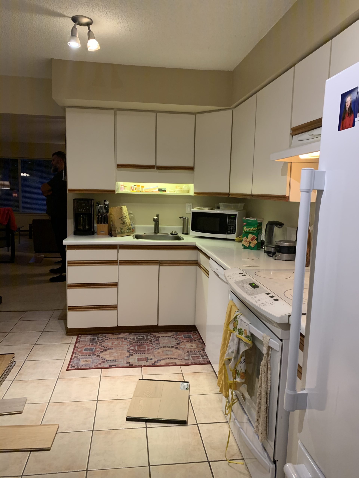
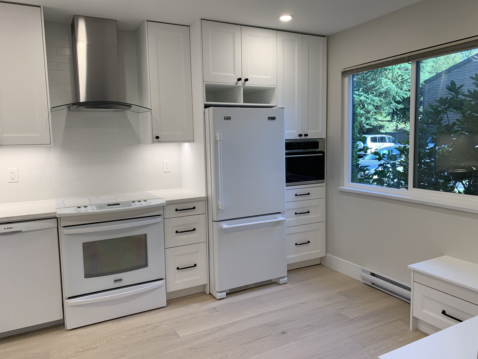
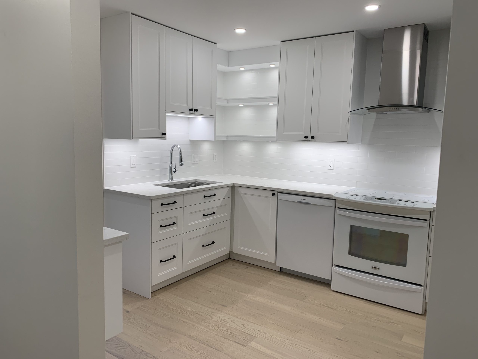
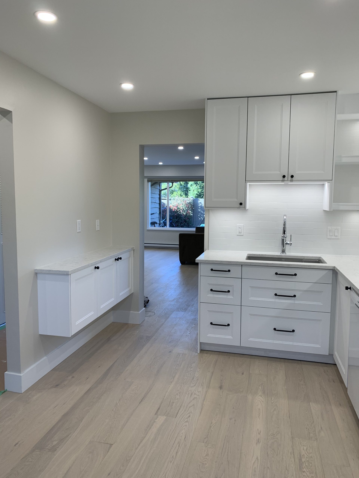
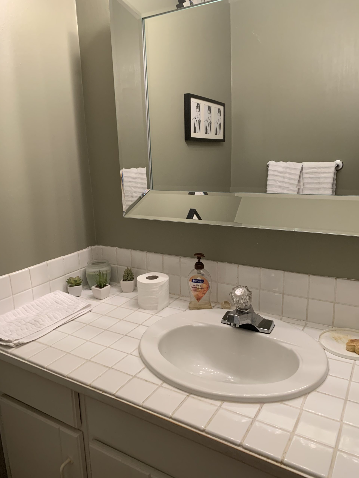
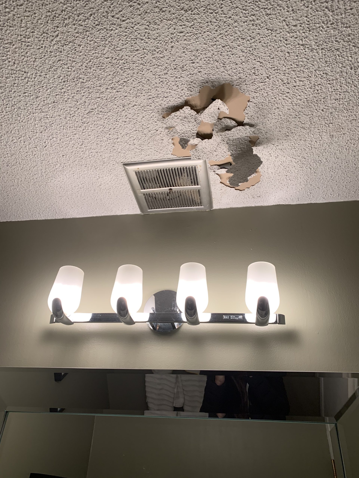
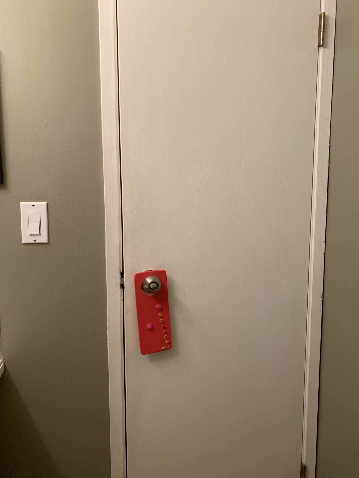
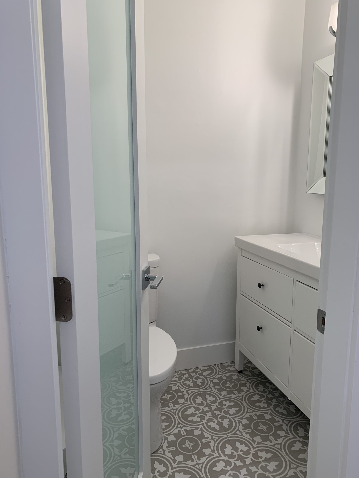
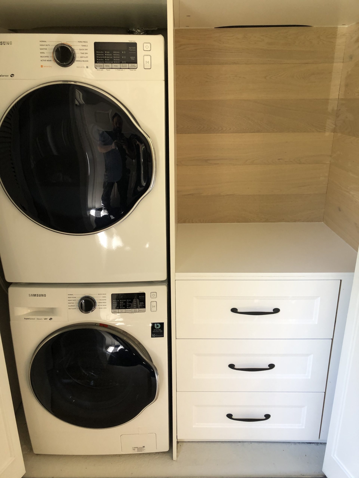
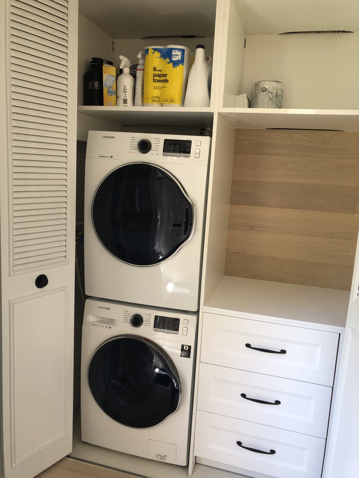
Copyright © 2025. All rights reserved. Website & Marketing by Guaranteed SEO
